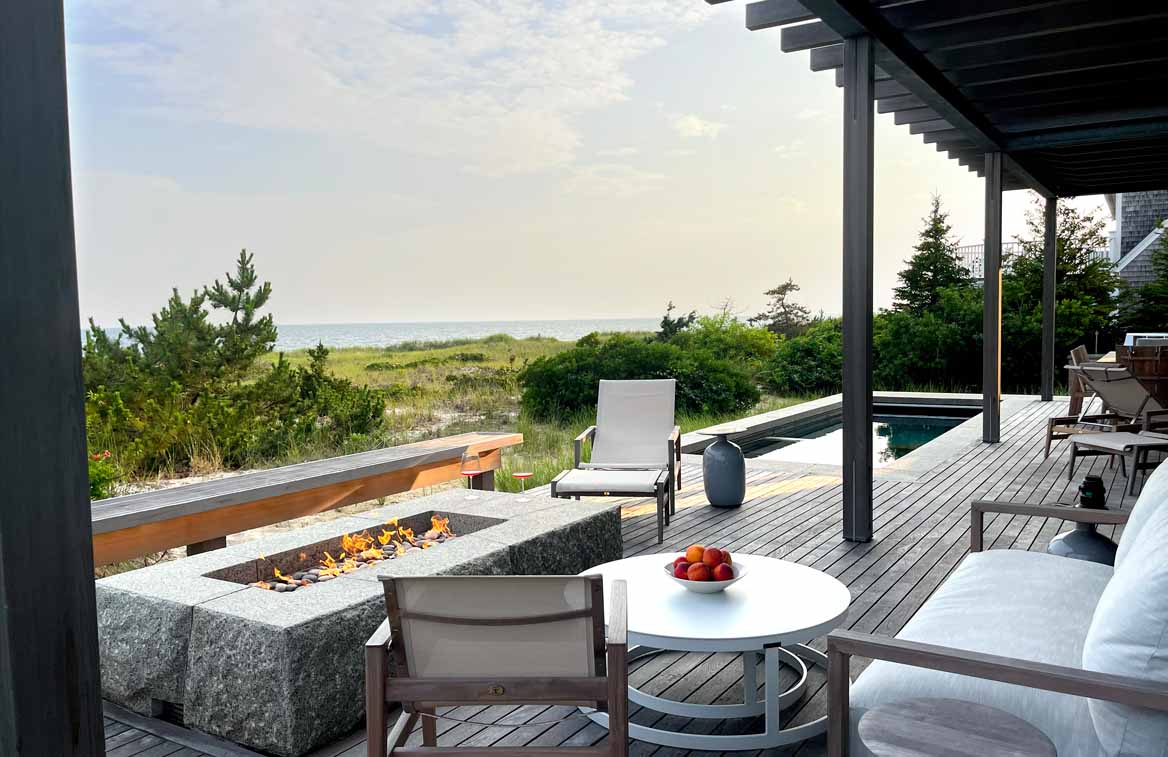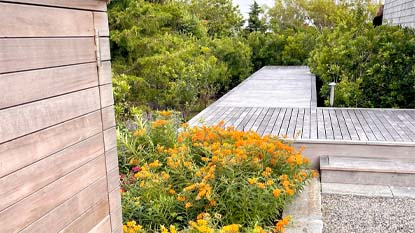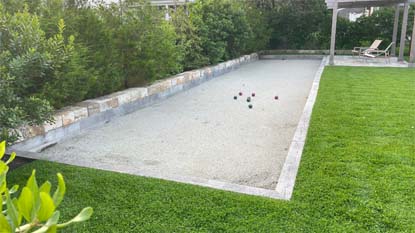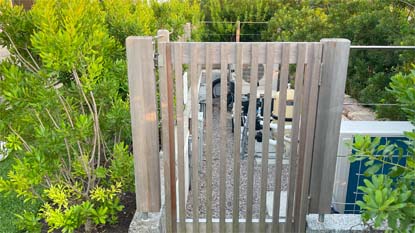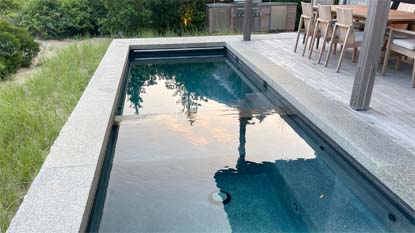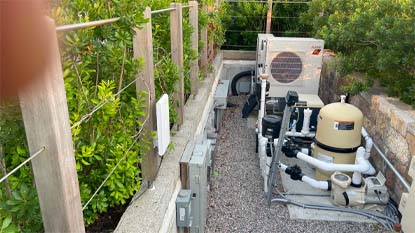

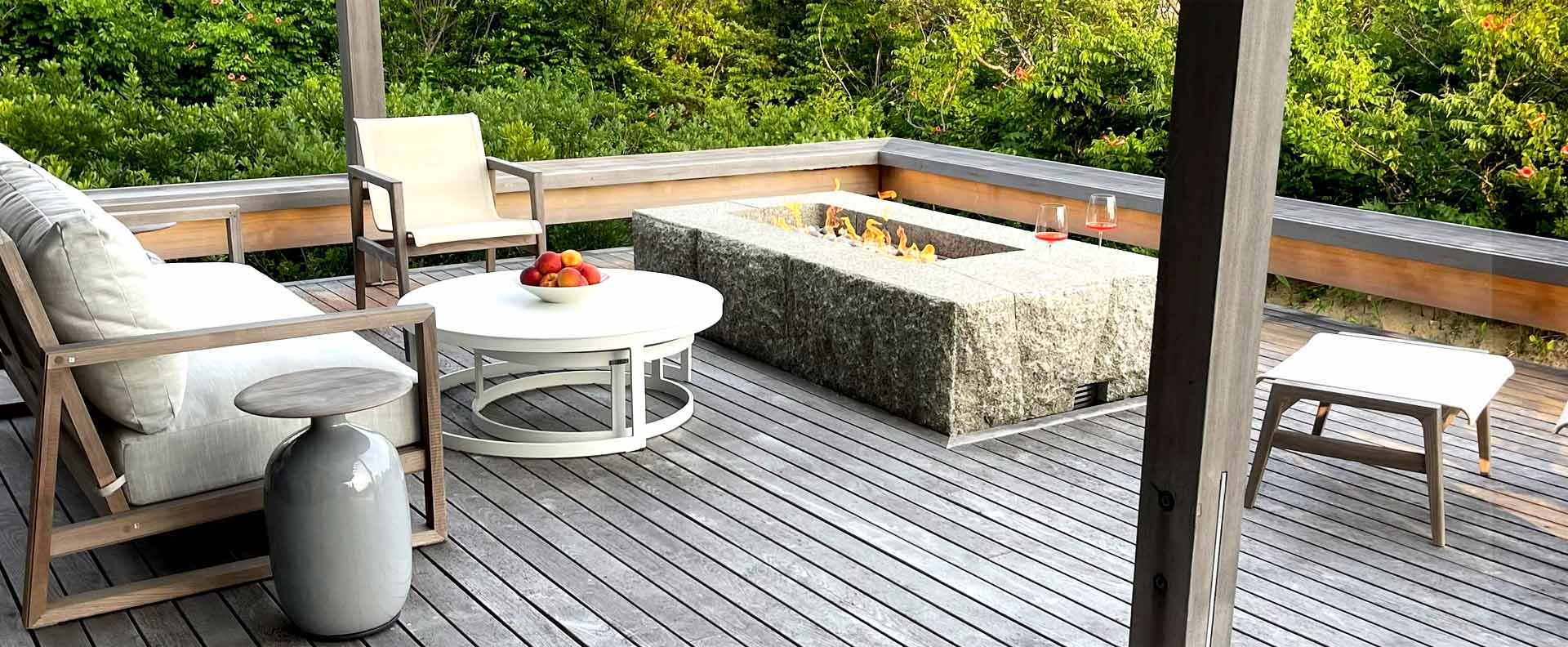
Every element was crafted to enhance the existing landscape and build upon the native plant communities already thriving on site.
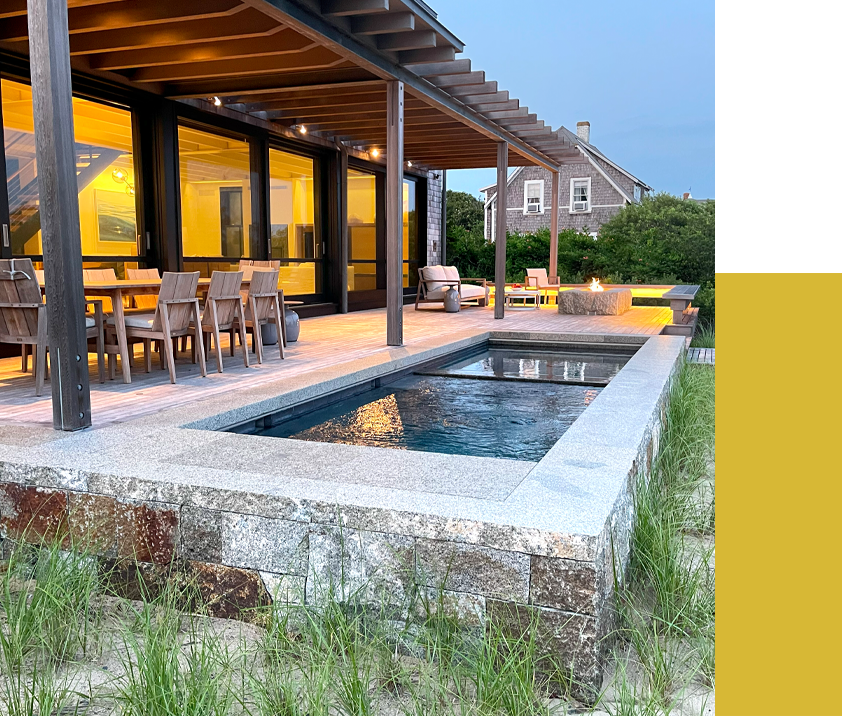
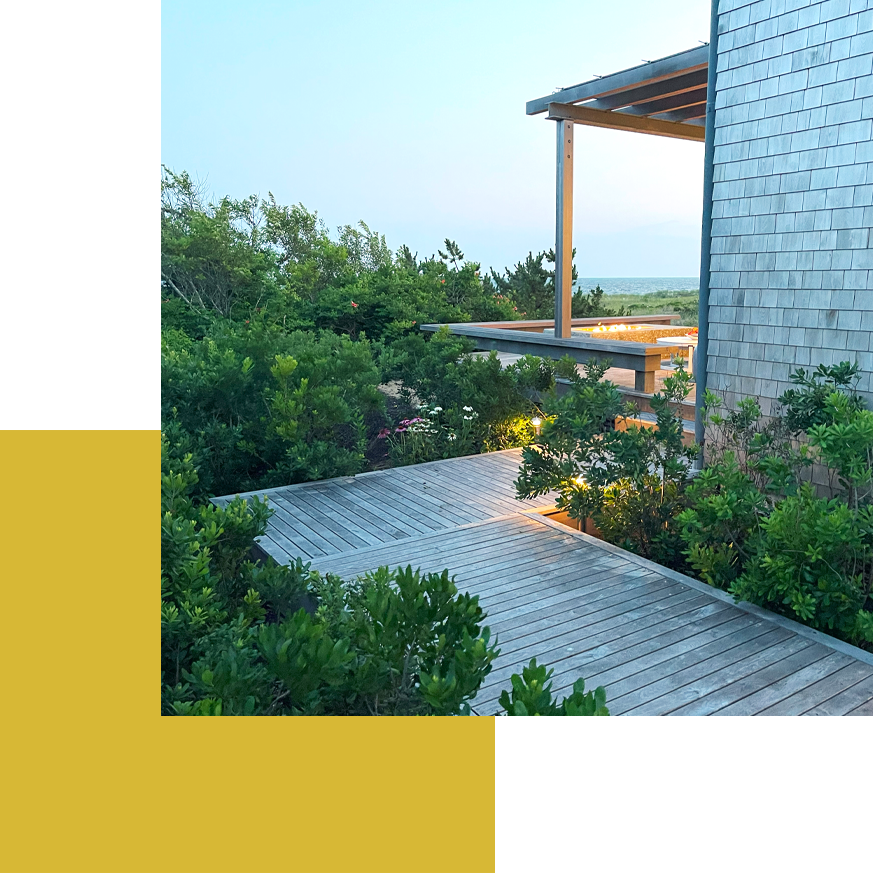

Strict conservation rules and a tight coastal footprint meant no conventional pool, limited space for outdoor living, and strict material requirements. All selections had to be native, recycled, or regionally sourced. To preserve the tranquil feel, we also had to fully conceal and silence the pool equipment. These constraints demanded inventive design, careful engineering, and a seamless blend of function and beauty.
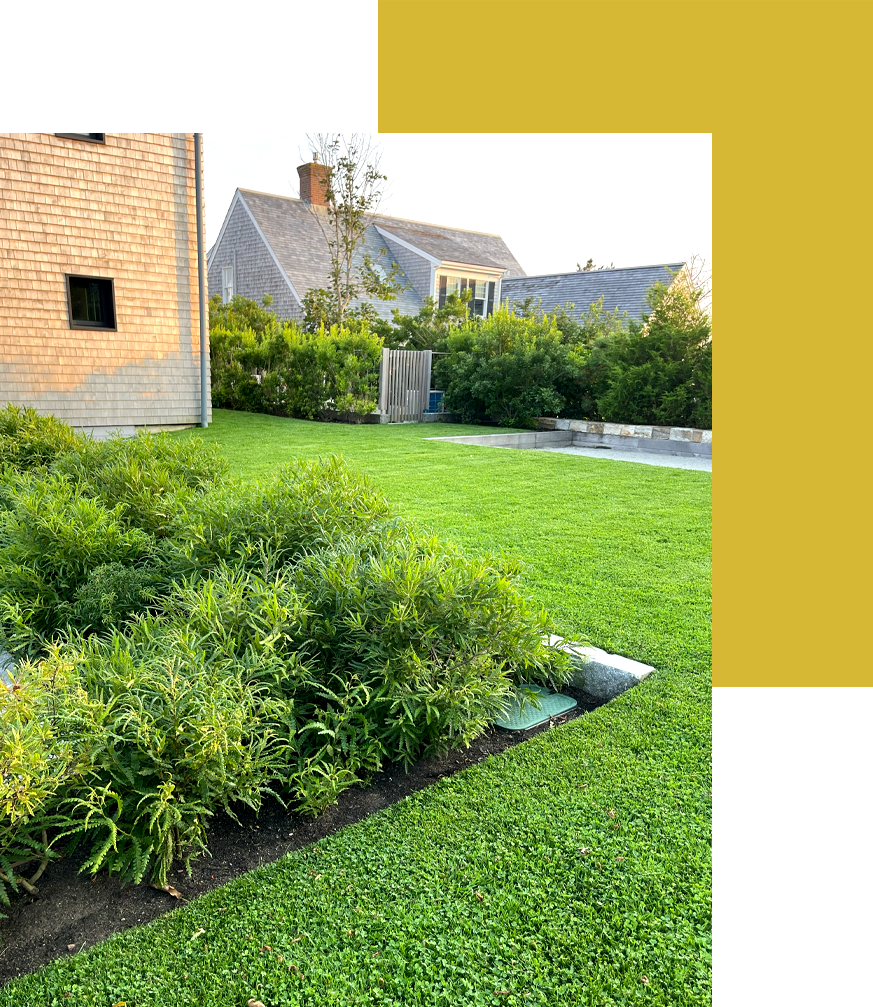

Tight coastal zoning regulations limited every decision - from the location of structures to the selection of plants. Every inch of the design had to serve multiple functions: beauty, compliance, and purpose. By integrating hot tub, soak pool, and fire pit into one cohesive, sculptural hub, we honored these limitations without sacrificing the client's desire for elegance and entertainment.

We used locust hardwood for the decking - a sustainable, rot-resistant alternative to pressure-treated lumber with a natural golden tone that weathers beautifully. For the stone, recycled Rockport granite not only reduced waste, but gave the space a grounded, regional authenticity. The fire pit, made from angled, non-linear cuts, became both a functional gathering space and a sculptural centerpiece.

To complement the recycled materials and sustainable design, we implemented a layered planting plan using native species. Selected for performance and seasonal impact, the palette enhances habitat, supports biodiversity, and visually anchors the landscape without overwhelming it.
