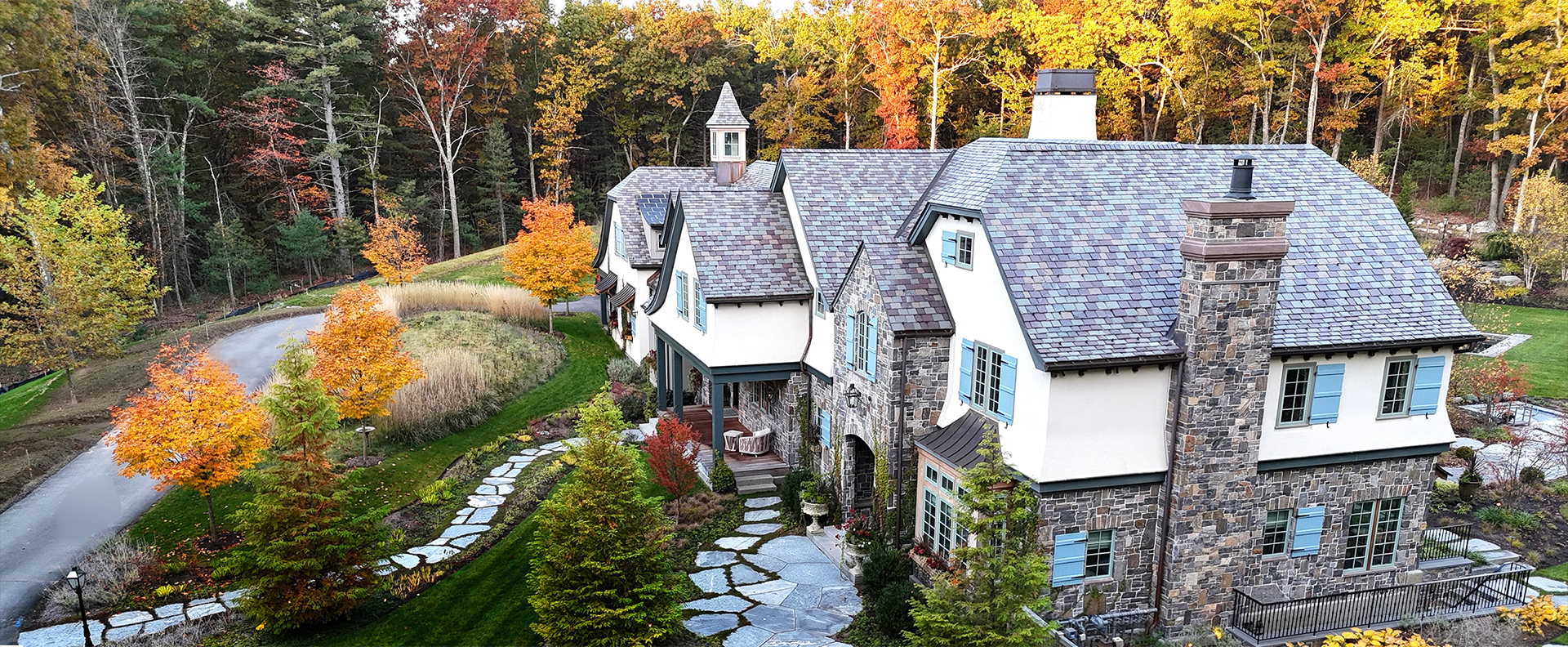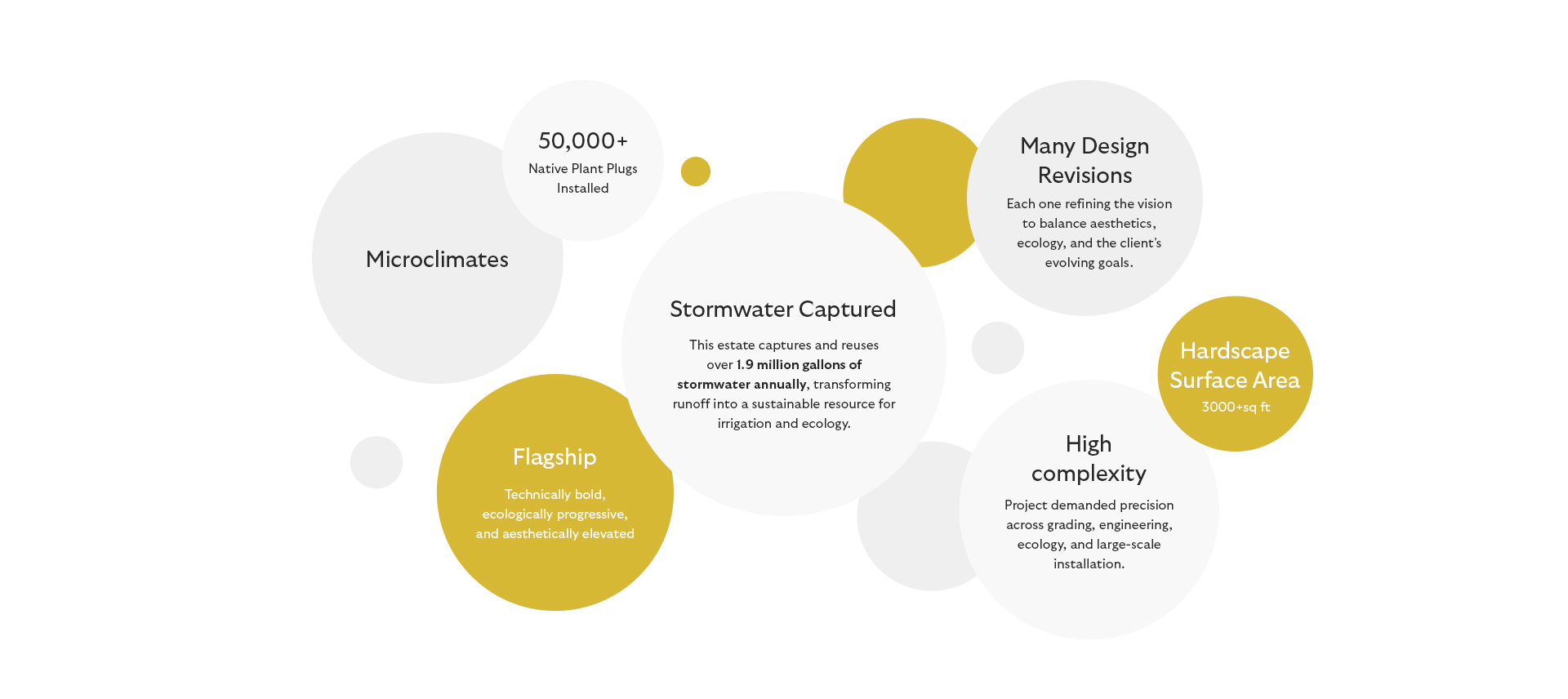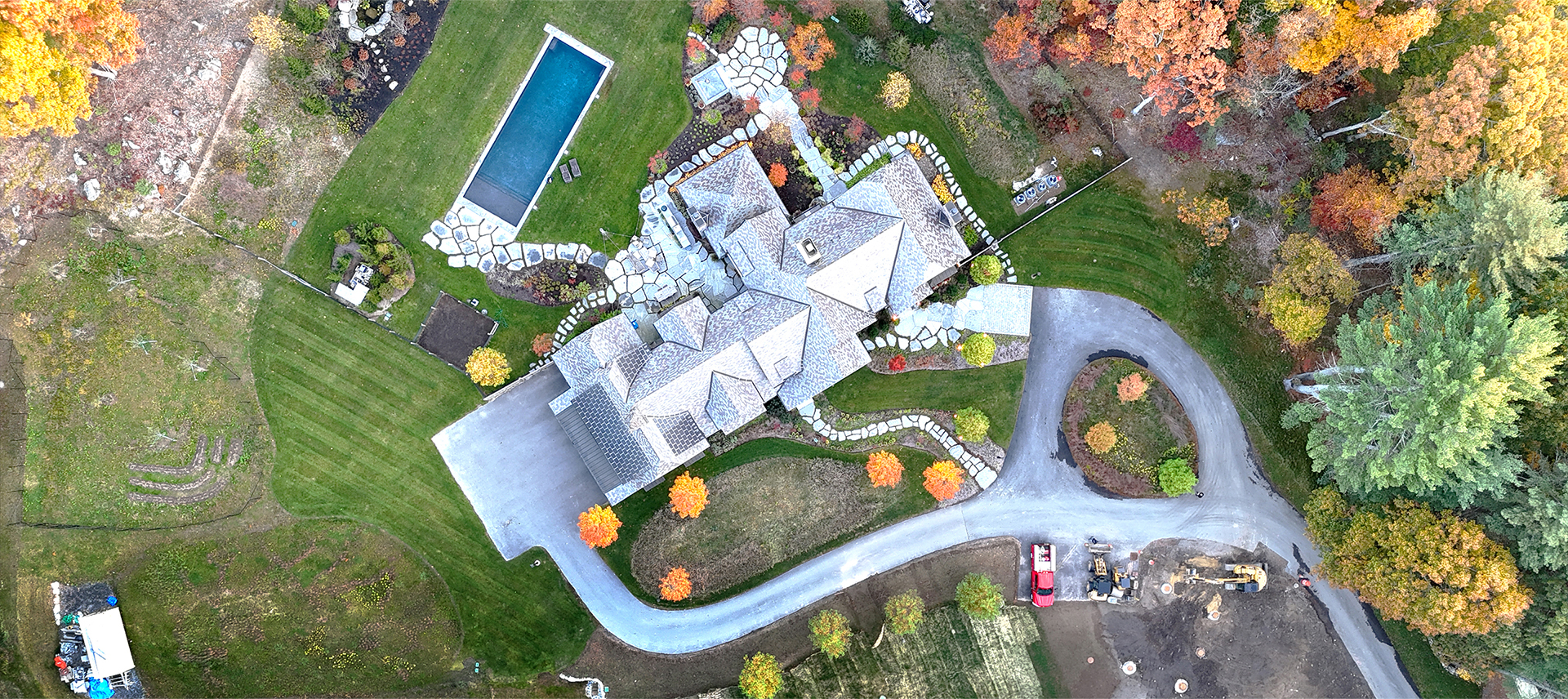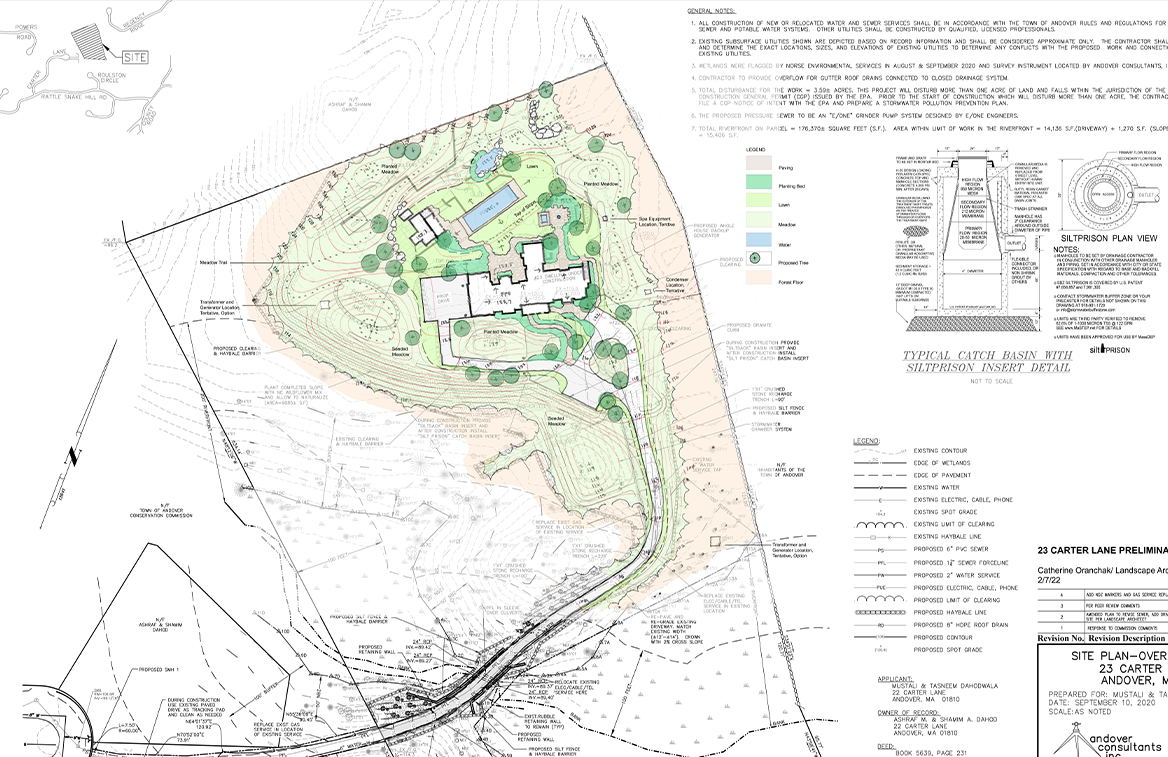


Technically bold, ecologically progressive, and aesthetically elevated.




Nam quis ligula a nibh fermentum venenatis vitae nec neque. Etiam non felis mi. Quisque feugiat, lectus non feugiat consectetur, purus ipsum lobortis nisi, a sollicitudin risus arcu elementum risus. Sed feugiat mollis neque. Suspendisse potenti.







