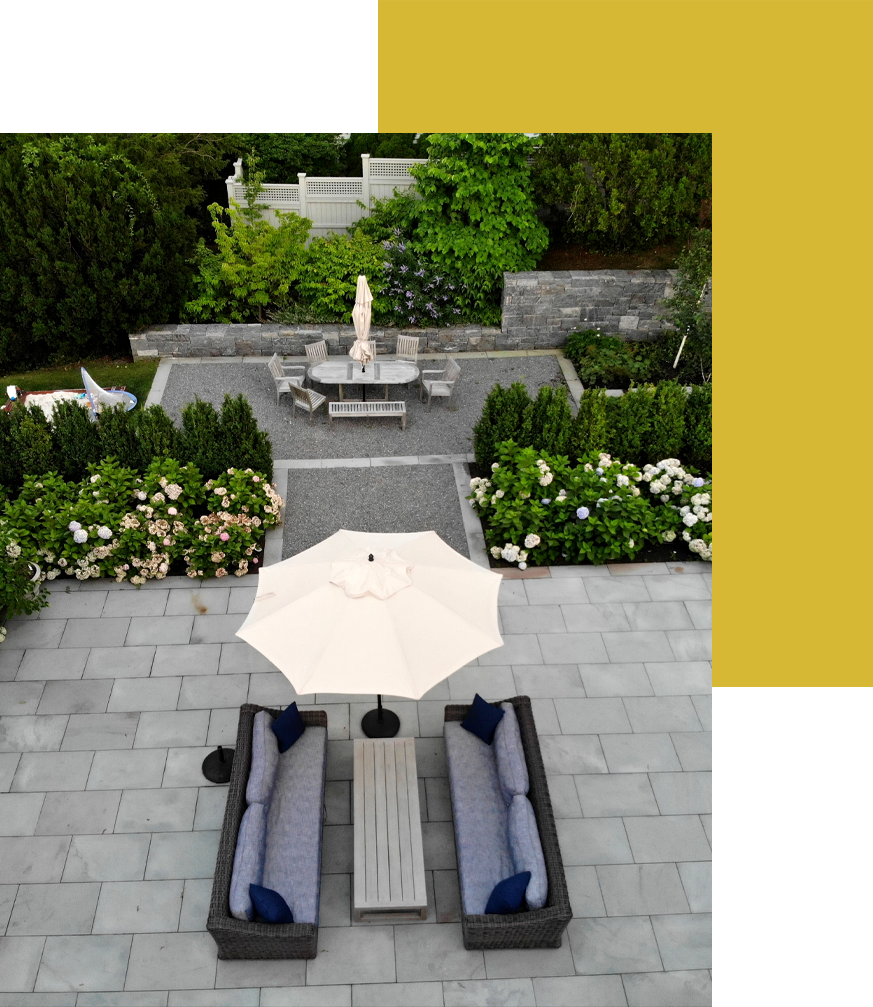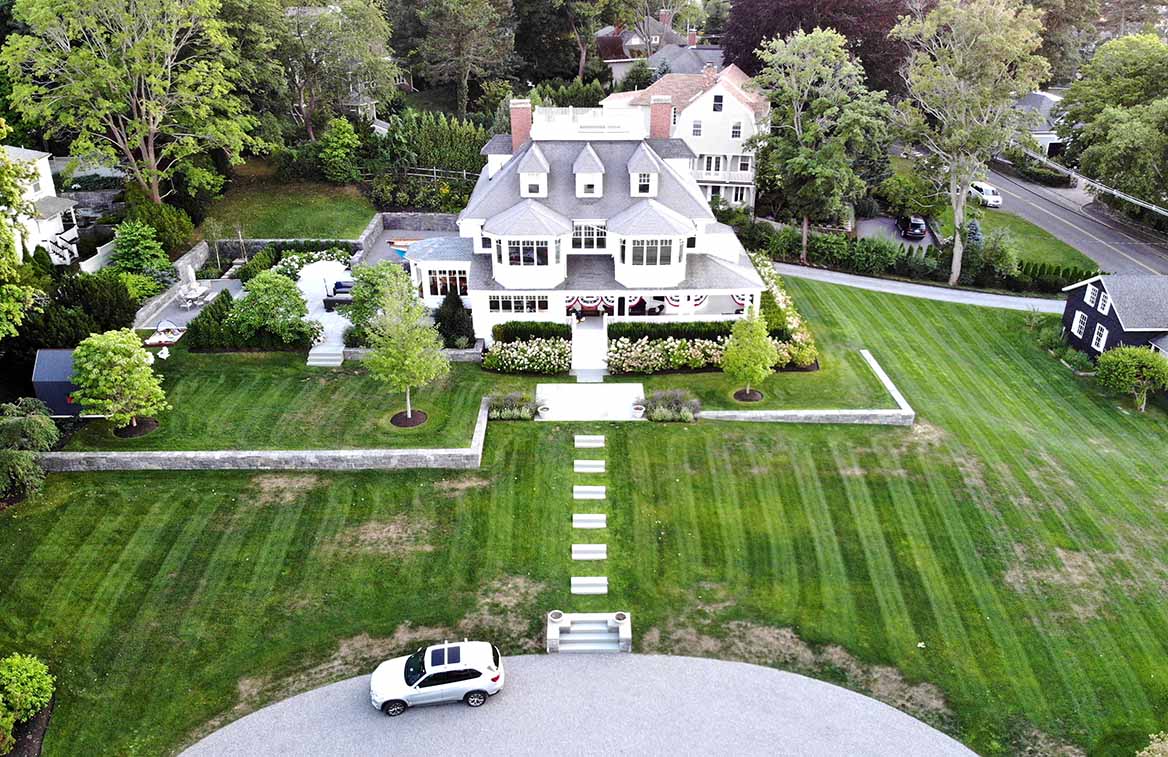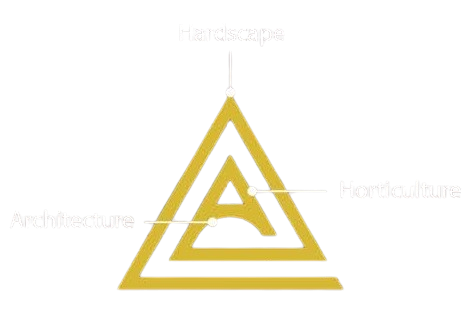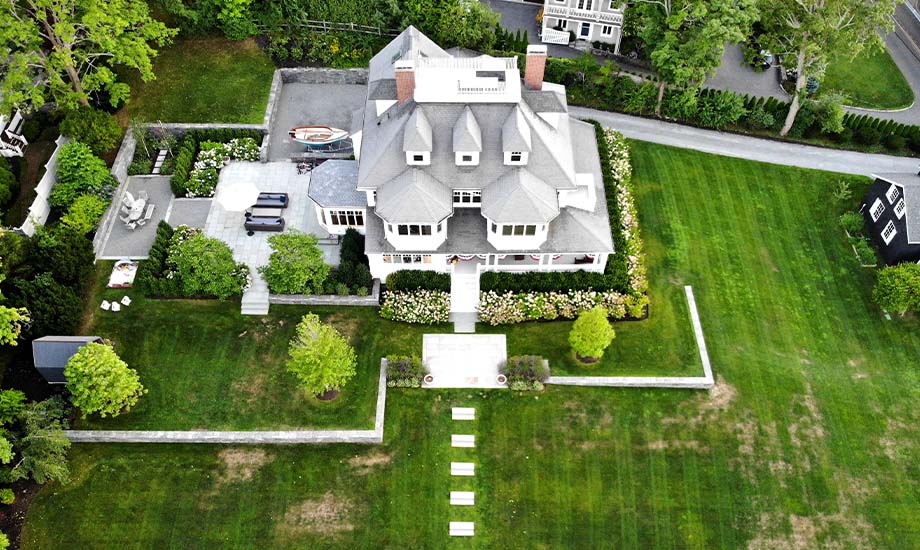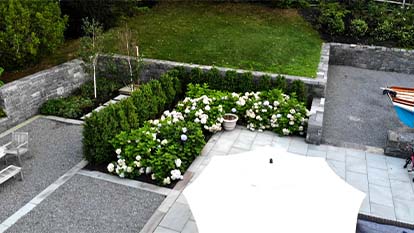

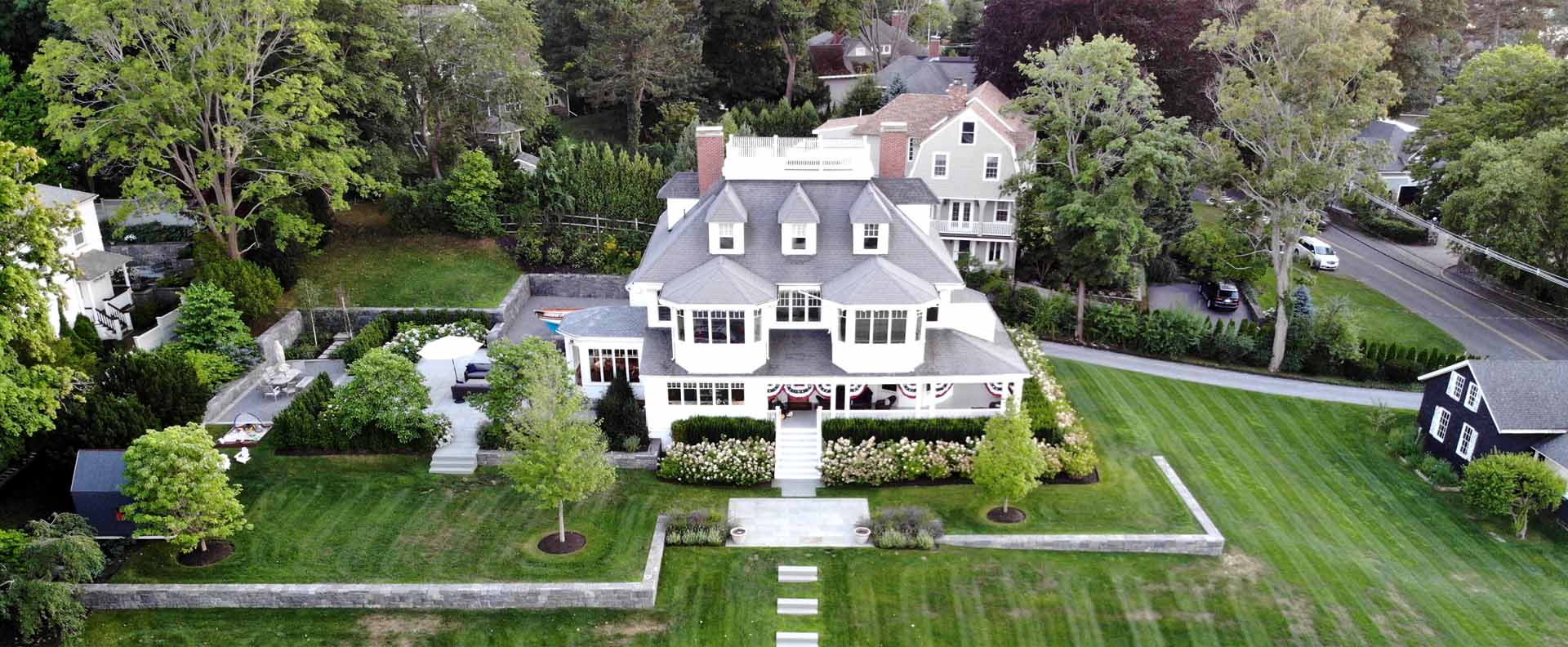
Once a steep, unusable yard, this property was reshaped into a series of terraces and flat areas for play, entertaining, and arrival.
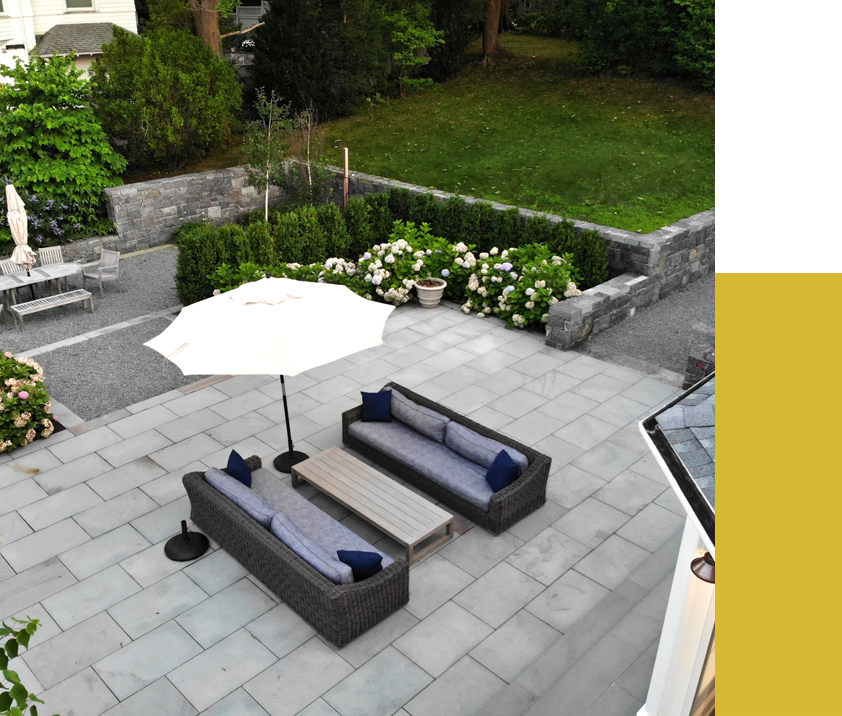
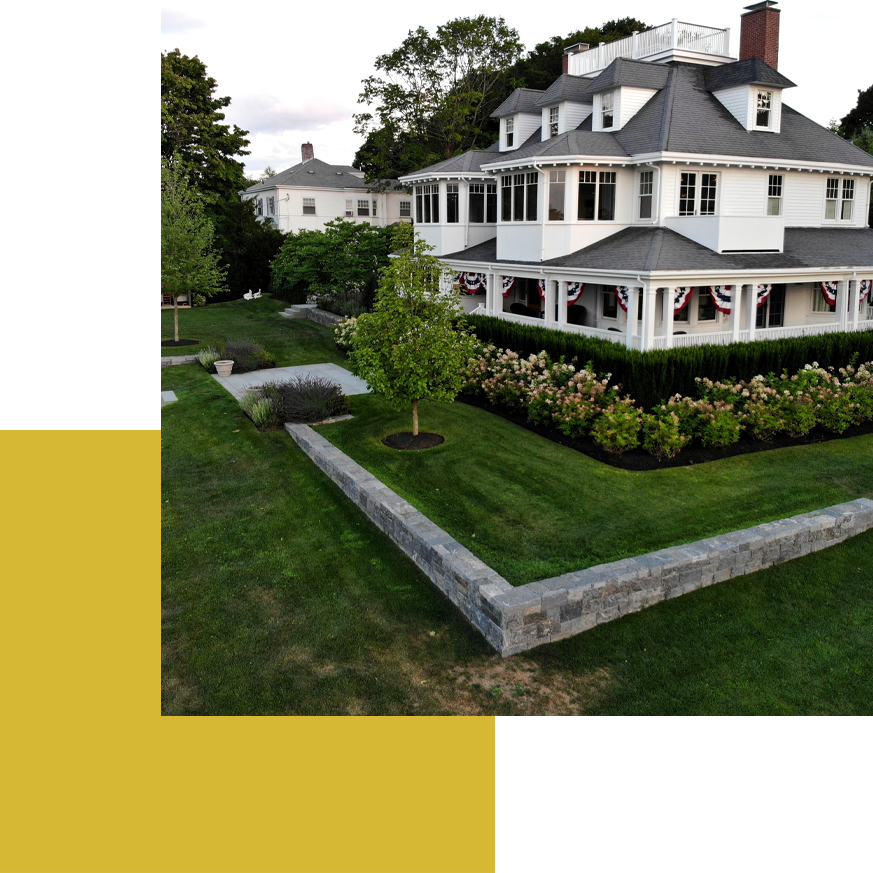
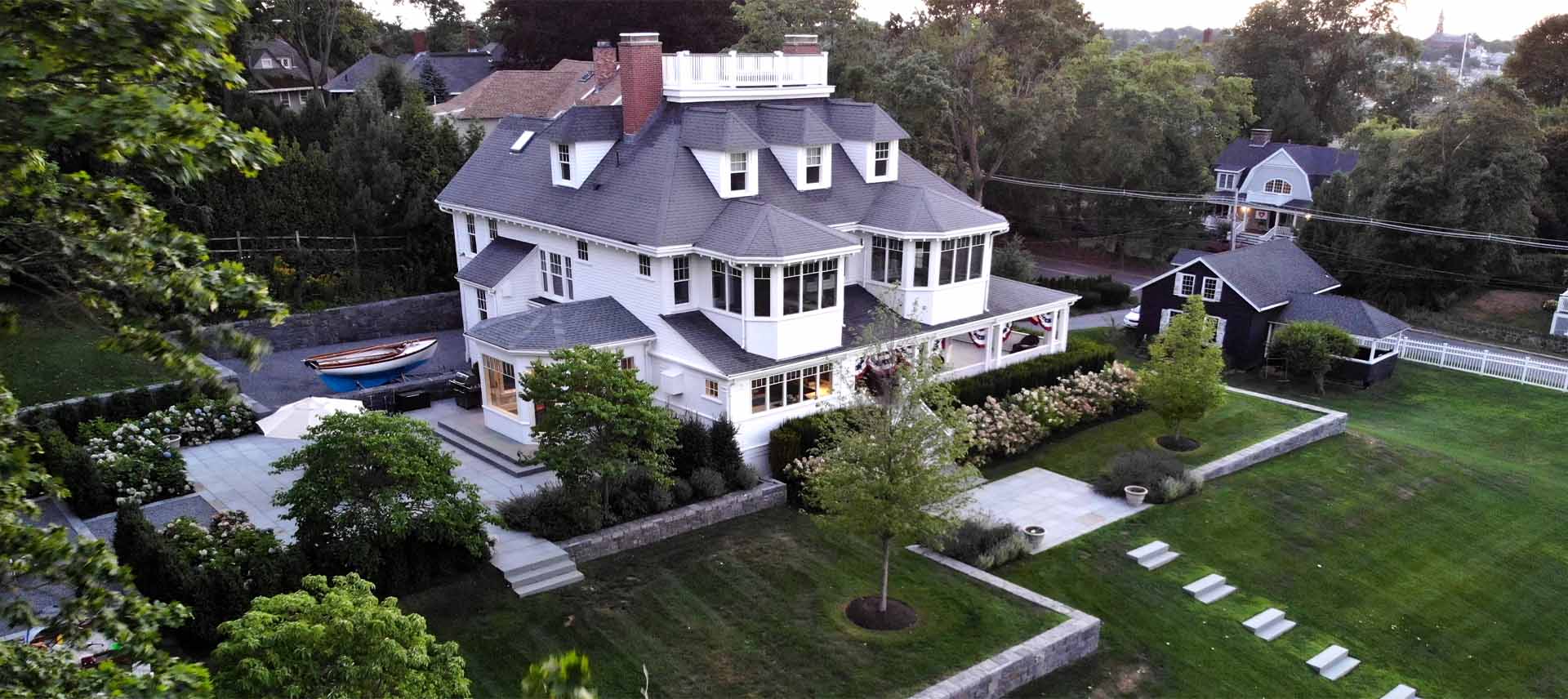
The landscape offered no usable flat surfaces. The entire property sloped in multiple directions, making even simple circulation difficult — let alone entertaining or play. With no defined front entrance and no outdoor connection to the home, the site felt incomplete. We had to rethink the terrain entirely to give the house the platform it deserved.
